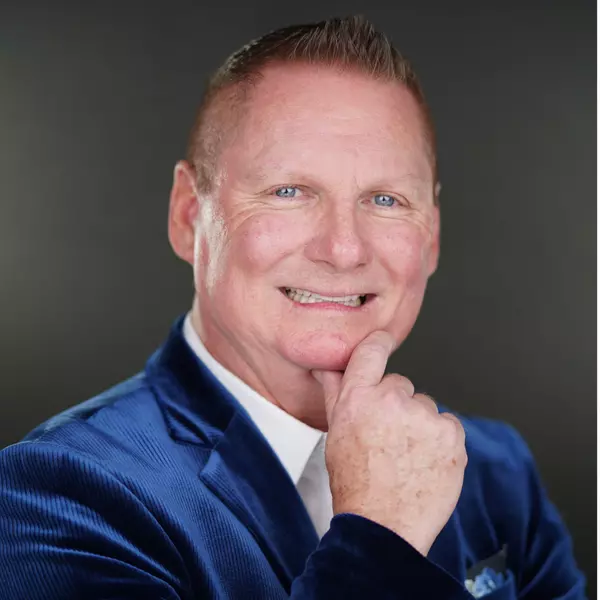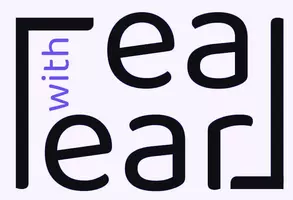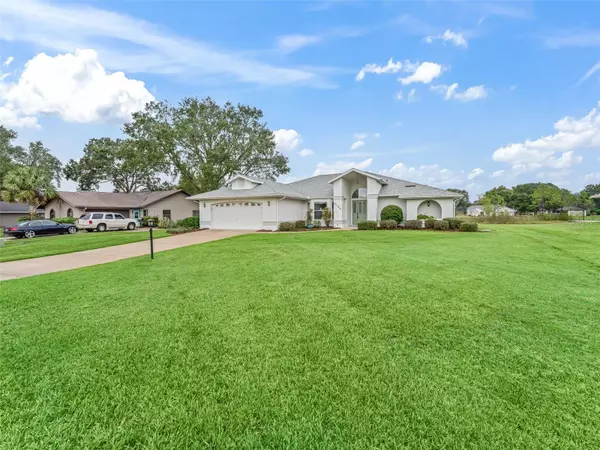
5126 COUNTY ROAD 125 Wildwood, FL 34785
3 Beds
2 Baths
2,196 SqFt
UPDATED:
Key Details
Property Type Single Family Home
Sub Type Single Family Residence
Listing Status Active
Purchase Type For Sale
Square Footage 2,196 sqft
Price per Sqft $175
Subdivision Fairways/Rolling Hills
MLS Listing ID G5104277
Bedrooms 3
Full Baths 2
HOA Fees $365/ann
HOA Y/N Yes
Annual Recurring Fee 365.0
Year Built 1994
Annual Tax Amount $1,507
Lot Size 0.340 Acres
Acres 0.34
Lot Dimensions 100x150
Property Sub-Type Single Family Residence
Source Stellar MLS
Property Description
Location
State FL
County Sumter
Community Fairways/Rolling Hills
Area 34785 - Wildwood
Zoning R2C
Interior
Interior Features Cathedral Ceiling(s), Ceiling Fans(s), Living Room/Dining Room Combo, Open Floorplan, Split Bedroom, Walk-In Closet(s), Window Treatments
Heating Central, Electric, Heat Pump
Cooling Central Air
Flooring Carpet, Ceramic Tile
Furnishings Unfurnished
Fireplace false
Appliance Dishwasher, Dryer, Electric Water Heater, Microwave, Range, Refrigerator, Washer
Laundry Laundry Room
Exterior
Exterior Feature Rain Gutters, Sliding Doors
Garage Spaces 2.0
Pool Gunite, Heated, In Ground, Solar Heat
Community Features Deed Restrictions, Golf Carts OK
Utilities Available BB/HS Internet Available, Cable Available, Electricity Connected
View Y/N Yes
View Park/Greenbelt
Roof Type Shingle
Porch Screened
Attached Garage true
Garage true
Private Pool Yes
Building
Lot Description Cleared, FloodZone, In County, Paved
Entry Level One
Foundation Slab
Lot Size Range 1/4 to less than 1/2
Sewer Septic Tank
Water Public
Structure Type Block
New Construction false
Others
Pets Allowed Cats OK, Dogs OK
Senior Community No
Ownership Fee Simple
Monthly Total Fees $30
Membership Fee Required Required
Special Listing Condition None
Virtual Tour https://www.propertypanorama.com/instaview/stellar/G5104277







