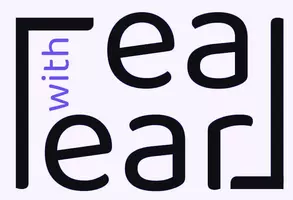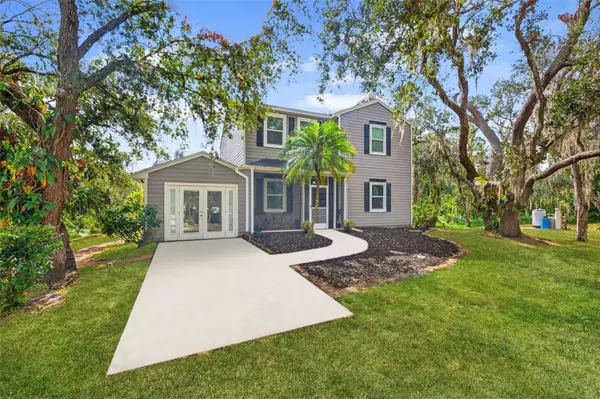
25640 STATE ROAD 70 E Myakka City, FL 34251
3 Beds
3 Baths
1,870 SqFt
UPDATED:
Key Details
Property Type Single Family Home
Sub Type Single Family Residence
Listing Status Active
Purchase Type For Sale
Square Footage 1,870 sqft
Price per Sqft $427
Subdivision Country Brooke Estates
MLS Listing ID TB8445905
Bedrooms 3
Full Baths 2
Half Baths 1
HOA Y/N No
Year Built 1996
Annual Tax Amount $2,461
Lot Size 2.230 Acres
Acres 2.23
Property Sub-Type Single Family Residence
Source Stellar MLS
Property Description
Renovated to perfection, the interior showcases sophisticated finishes throughout — including luxury vinyl plank flooring, quartz countertops, and custom built-ins framing an active, stone-clad wood-burning fireplace. The expansive primary suite is a true haven, featuring dual custom-organized walk-in closets and a spa-inspired bathroom with a skylight that bathes the space in natural light.
Outside, the setting is nothing short of breathtaking. Thoughtfully designed spaces invite relaxation and connection to nature — from the fountain-view sitting area and charming footbridge spanning the creek, to the grand patio ideal for alfresco dining or morning coffee amidst the sounds of nature.
Beyond the main home, the property includes three additional structures: two storage sheds and a versatile outdoor workshop featuring two climate-controlled rooms.
Ideally located just ten minutes from Lakewood Ranch, this home harmonizes the tranquility of country living with easy access to modern conveniences. Notable updates include: 2019 impact windows, 2020 roof, 2022 A/C systems, 2024 septic, and 2024/25 well and pump.
If you're looking for a peaceful hideaway that keeps you connected to city energy, this is the perfect home for you.
Location
State FL
County Manatee
Community Country Brooke Estates
Area 34251 - Myakka City
Zoning A
Direction E
Interior
Interior Features Built-in Features, Ceiling Fans(s), High Ceilings, PrimaryBedroom Upstairs, Solid Surface Counters, Thermostat, Window Treatments
Heating Central
Cooling Central Air
Flooring Ceramic Tile, Luxury Vinyl
Fireplaces Type Family Room
Fireplace true
Appliance Convection Oven, Dishwasher, Dryer, Electric Water Heater, Microwave, Range, Refrigerator, Washer
Laundry Electric Dryer Hookup, Inside, Laundry Room, Washer Hookup
Exterior
Exterior Feature French Doors, Lighting, Private Mailbox, Storage
Utilities Available Cable Available, Electricity Connected, Private
Roof Type Shingle
Garage false
Private Pool No
Building
Story 2
Entry Level Two
Foundation Slab
Lot Size Range 2 to less than 5
Sewer Septic Tank
Water Well
Structure Type Vinyl Siding,Frame
New Construction false
Schools
Elementary Schools Robert E Willis Elementary
Middle Schools Nolan Middle
High Schools Lakewood Ranch High
Others
Senior Community No
Ownership Fee Simple
Special Listing Condition None
Virtual Tour https://www.propertypanorama.com/instaview/stellar/TB8445905







