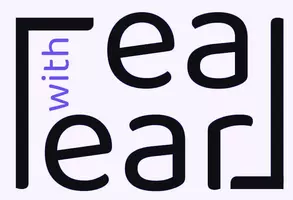
Bought with
1126 CUMBERLAND TRAIL DR Haines City, FL 33844
4 Beds
2 Baths
1,840 SqFt
UPDATED:
Key Details
Property Type Single Family Home
Sub Type Single Family Residence
Listing Status Active
Purchase Type For Sale
Square Footage 1,840 sqft
Price per Sqft $171
Subdivision Hamilton Bluff
MLS Listing ID O6357757
Bedrooms 4
Full Baths 2
Construction Status Completed
HOA Fees $47/mo
HOA Y/N Yes
Annual Recurring Fee 564.0
Year Built 2025
Annual Tax Amount $884
Lot Size 6,098 Sqft
Acres 0.14
Lot Dimensions 50x130
Property Sub-Type Single Family Residence
Source Stellar MLS
Property Description
Discover this beautifully crafted 1-story, 4-bedroom, 2-bathroom home with 1,840 square feet of living space and a 2-car garage, located in the sought-after Hamilton Bluffs community near Hwy 27 in Lake Hamilton. This Energy Star Certified residence offers modern comfort, stylish finishes, and a serene setting—backing to a peaceful Orange Grove.
Interior Features:
• White shaker cabinets with elegant crown molding
• Granite countertops in kitchen and bathrooms
• Tile flooring throughout all living areas for easy maintenance
• Carpeted bedrooms for added comfort
• Stainless steel kitchen appliances included: refrigerator, range, microwave, and dishwasher
• Washer, dryer, and blinds included for a truly turnkey experience
Open Concept Living:
• Spacious kitchen island with counter-height bar seating
• Seamless flow into the dining area and family room
• Kitchen sink view overlooking the backyard and living space—perfect for entertaining
Energy Efficiency & Wellness:
• Spray foam insulation for superior temperature control
• Fresh air intake system reduces allergens and improves indoor air quality
• Quieter, healthier, and more energy-efficient living
Community Highlights:
• Hamilton Bluffs is a multi-phase development featuring:
• Community pool
• Playground
• Open green spaces
• Convenient access to Port 27, local dining, shopping, and outdoor recreation
• Cell tower on site for enhanced connectivity
Located in Central Florida's growing Lake Hamilton area, this home combines lifestyle, location, and value. Whether you're a first-time buyer, relocating, or investing, this property offers the perfect blend of comfort and convenience.
Schedule your showing today—this home is MOVE-IN READY and won't last long!
Location
State FL
County Polk
Community Hamilton Bluff
Area 33844 - Haines City/Grenelefe
Zoning RES
Interior
Interior Features Kitchen/Family Room Combo, Open Floorplan, Primary Bedroom Main Floor, Split Bedroom, Stone Counters, Thermostat, Walk-In Closet(s), Window Treatments
Heating Central, Electric, Exhaust Fan, Heat Pump
Cooling Central Air, Humidity Control
Flooring Carpet, Tile
Furnishings Unfurnished
Fireplace false
Appliance Dishwasher, Disposal, Dryer, Electric Water Heater, Exhaust Fan, Microwave, Range, Refrigerator, Washer
Laundry Inside, Laundry Room
Exterior
Exterior Feature Sidewalk, Sliding Doors, Sprinkler Metered
Parking Features Driveway, Garage Door Opener
Garage Spaces 2.0
Community Features Community Mailbox, Deed Restrictions, Park, Pool, Sidewalks, Street Lights
Utilities Available BB/HS Internet Available, Cable Available, Electricity Connected, Phone Available, Sewer Connected, Sprinkler Meter, Sprinkler Recycled, Underground Utilities, Water Connected
Amenities Available Pool
Roof Type Shingle
Porch Covered
Attached Garage true
Garage true
Private Pool No
Building
Lot Description Landscaped, Level, Sidewalk, Paved
Entry Level One
Foundation Slab
Lot Size Range 0 to less than 1/4
Builder Name Meritage Homes
Sewer Public Sewer
Water Public
Architectural Style Florida
Structure Type Block,Frame
New Construction true
Construction Status Completed
Schools
Elementary Schools Alta Vista Elem
Middle Schools Dundee Ridge Middle
High Schools Winter Haven Senior
Others
Pets Allowed Cats OK, Dogs OK, Number Limit, Yes
Senior Community No
Ownership Fee Simple
Monthly Total Fees $47
Acceptable Financing Cash, Conventional, FHA, USDA Loan, VA Loan
Membership Fee Required Required
Listing Terms Cash, Conventional, FHA, USDA Loan, VA Loan
Num of Pet 2
Special Listing Condition None
Virtual Tour https://www.propertypanorama.com/instaview/stellar/O6357757







