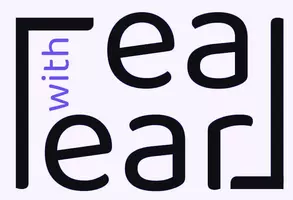
214 GLASGOW CT Davenport, FL 33897
4 Beds
2 Baths
1,924 SqFt
UPDATED:
Key Details
Property Type Single Family Home
Sub Type Single Family Residence
Listing Status Active
Purchase Type For Rent
Square Footage 1,924 sqft
Subdivision Wellington Ph 01
MLS Listing ID P4936249
Bedrooms 4
Full Baths 2
Construction Status Completed
HOA Y/N No
Year Built 1999
Lot Size 6,534 Sqft
Acres 0.15
Lot Dimensions 65x100
Property Sub-Type Single Family Residence
Source Stellar MLS
Property Description
Location
State FL
County Polk
Community Wellington Ph 01
Area 33897 - Davenport
Rooms
Other Rooms Formal Dining Room Separate, Formal Living Room Separate
Interior
Interior Features Ceiling Fans(s), Open Floorplan, Primary Bedroom Main Floor, Thermostat
Heating Central
Cooling Central Air
Flooring Carpet, Ceramic Tile
Furnishings Unfurnished
Fireplace false
Appliance Dishwasher, Microwave, Range, Refrigerator
Laundry In Garage
Exterior
Exterior Feature Lighting, Sidewalk, Sliding Doors
Garage Spaces 2.0
Pool In Ground, Lighting, Screen Enclosure
Utilities Available BB/HS Internet Available, Cable Available, Electricity Available, Natural Gas Available, Phone Available, Sewer Available, Water Available
Porch Rear Porch, Screened
Attached Garage true
Garage true
Private Pool Yes
Building
Lot Description Level, Sidewalk, Paved
Story 1
Entry Level One
Sewer Public Sewer
Water Public
New Construction false
Construction Status Completed
Schools
Elementary Schools Citrus Ridge
Middle Schools Citrus Ridge
High Schools Davenport High School
Others
Pets Allowed Cats OK, Dogs OK, Pet Deposit
Senior Community No
Membership Fee Required None
Num of Pet 2
Virtual Tour https://youtu.be/crm2zKu4L3s







