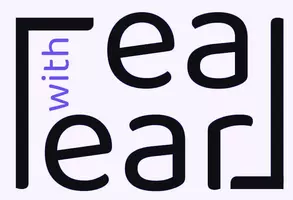
120 ADVENTURE AVE Davenport, FL 33837
4 Beds
3 Baths
2,548 SqFt
Open House
Sat Sep 27, 11:00am - 1:00pm
UPDATED:
Key Details
Property Type Single Family Home
Sub Type Single Family Residence
Listing Status Active
Purchase Type For Sale
Square Footage 2,548 sqft
Price per Sqft $160
Subdivision Astonia North
MLS Listing ID O6340536
Bedrooms 4
Full Baths 2
Half Baths 1
Construction Status Completed
HOA Fees $150/ann
HOA Y/N Yes
Annual Recurring Fee 150.0
Year Built 2022
Annual Tax Amount $7,282
Lot Size 6,534 Sqft
Acres 0.15
Property Sub-Type Single Family Residence
Source Stellar MLS
Property Description
Just off the foyer, a versatile flex room provides the ideal space for a home office, study, or playroom. The open-concept main level offers a bright and spacious family room, dining area, and a modern kitchen complete with a center island, quartz countertops, and abundant cabinetry—perfect for everyday living and entertaining. Sliding glass doors open to a covered patio and expansive backyard with no rear neighbors, offering privacy and the ideal canvas for your future outdoor retreat.
Residents of Astonia enjoy resort-style amenities, including a community pool and playground. Conveniently located off Ernie Caldwell Blvd, the neighborhood is only minutes from shopping and dining at Posner Park, with easy access to I-4, world-class theme parks, outdoor recreation, and everything Central Florida has to offer.
Location
State FL
County Polk
Community Astonia North
Area 33837 - Davenport
Rooms
Other Rooms Bonus Room, Breakfast Room Separate, Den/Library/Office, Family Room, Formal Dining Room Separate, Formal Living Room Separate, Inside Utility, Loft
Interior
Interior Features Eat-in Kitchen, Kitchen/Family Room Combo, L Dining, Living Room/Dining Room Combo, Open Floorplan, PrimaryBedroom Upstairs
Heating Central
Cooling Central Air
Flooring Carpet, Ceramic Tile
Fireplace false
Appliance Dishwasher, Disposal, Range, Refrigerator
Laundry Inside, Laundry Room, Upper Level
Exterior
Exterior Feature Sprinkler Metered
Garage Spaces 2.0
Community Features Park, Pool
Utilities Available Cable Available, Electricity Connected
View Trees/Woods
Roof Type Shingle
Porch Front Porch, Rear Porch
Attached Garage true
Garage true
Private Pool No
Building
Story 2
Entry Level Two
Foundation Slab
Lot Size Range 0 to less than 1/4
Builder Name Lennar
Sewer Public Sewer
Water Public
Structure Type Block,Stucco,Frame
New Construction true
Construction Status Completed
Schools
Elementary Schools Loughman Oaks Elem
Middle Schools Boone Middle
High Schools Davenport High School
Others
Pets Allowed Yes
Senior Community No
Ownership Fee Simple
Monthly Total Fees $12
Acceptable Financing Cash, Conventional, FHA, VA Loan
Membership Fee Required Required
Listing Terms Cash, Conventional, FHA, VA Loan
Special Listing Condition None







