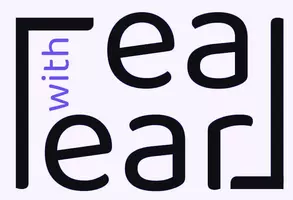
Bought with
5561 CANNES CIR Sarasota, FL 34231
4 Beds
3 Baths
1,778 SqFt
Open House
Sun Nov 09, 1:00pm - 3:00pm
UPDATED:
Key Details
Property Type Townhouse
Sub Type Townhouse
Listing Status Active
Purchase Type For Sale
Square Footage 1,778 sqft
Price per Sqft $432
Subdivision Phillippi Landings C
MLS Listing ID A4652063
Bedrooms 4
Full Baths 3
Condo Fees $2,960
HOA Y/N No
Annual Recurring Fee 11840.0
Year Built 2022
Annual Tax Amount $7,220
Property Sub-Type Townhouse
Source Stellar MLS
Property Description
sides, your own private elevator, and four bedroom/three bath layout, you will enjoy
coastal living at its finest. Sit out on your lanai to relax and enjoy the beautiful view of
the waterway, with your coffee and book for the morning sunrise or a glass of wine with
friends and family taking in the breathtaking sunset.
The open feeling of the home, from the 10 foot ceilings, large windows, and oversized
sliding door to the second floor screened lanai is completed with gourmet kitchen
appliances and washer/dryer by GE Café, porcelain tile flooring , as well as quartz
countertops and upgraded cabinetry throughout.
The 2 car garage and abundant storage space is perfect to keep bikes, fishing gear, and
any other fun-time accessories for making the best family memories.
The Phillipi Landing community is gated and beautifully landscaped and maintained
offering a large heated pool, spa, gym, and community kitchen and living area. The
lively resort community offers group activites for all as well as a kayak launch, a fishing
and boating dock, and a dog park.
Located minutes from Siesta Key and downtown Sarasota's dining, arts, and shopping
scene, this move-in ready townhome offers sunshine, comfort, and the perfect location
for enjoying a relaxed, maintenance-free, easy Florida Keys lifestyle.
Location
State FL
County Sarasota
Community Phillippi Landings C
Area 34231 - Sarasota/Gulf Gate Branch
Zoning RMF4
Interior
Interior Features Ceiling Fans(s), Crown Molding, Elevator, High Ceilings, Kitchen/Family Room Combo, Living Room/Dining Room Combo, Open Floorplan, Stone Counters, Walk-In Closet(s)
Heating Electric
Cooling Central Air
Flooring Luxury Vinyl, Tile
Fireplace false
Appliance Built-In Oven, Dishwasher, Disposal, Dryer, Microwave, Refrigerator, Washer
Laundry Inside, Laundry Room, Upper Level
Exterior
Exterior Feature Balcony, Dog Run, Lighting, Other, Private Mailbox, Sidewalk, Storage
Garage Spaces 2.0
Community Features Association Recreation - Owned, Buyer Approval Required, Clubhouse, Deed Restrictions, Dog Park, Fitness Center, Golf Carts OK, Pool, Sidewalks
Utilities Available BB/HS Internet Available, Cable Available, Electricity Connected, Public, Sewer Connected, Water Connected
Amenities Available Cable TV, Clubhouse, Elevator(s), Fitness Center, Gated, Maintenance, Pool, Spa/Hot Tub
View Y/N Yes
Water Access Yes
Water Access Desc Creek,Intracoastal Waterway
View Trees/Woods, Water
Roof Type Tile
Porch Covered, Enclosed, Rear Porch, Screened
Attached Garage true
Garage true
Private Pool No
Building
Story 3
Entry Level Three Or More
Foundation Block
Lot Size Range Non-Applicable
Builder Name Taylor Morrison
Sewer Public Sewer
Water Public
Architectural Style Florida
Structure Type Stucco
New Construction false
Schools
Elementary Schools Phillippi Shores Elementary
Middle Schools Brookside Middle
High Schools Riverview High
Others
Pets Allowed Breed Restrictions
HOA Fee Include Cable TV,Common Area Taxes,Pool,Insurance,Internet,Maintenance Structure,Maintenance Grounds,Maintenance,Pest Control,Private Road,Security,Sewer,Trash,Water
Senior Community No
Ownership Condominium
Monthly Total Fees $986
Acceptable Financing Cash, Conventional, VA Loan
Listing Terms Cash, Conventional, VA Loan
Special Listing Condition None
Virtual Tour https://www.propertypanorama.com/instaview/stellar/A4652063







